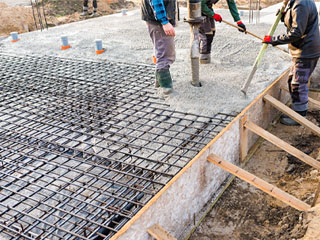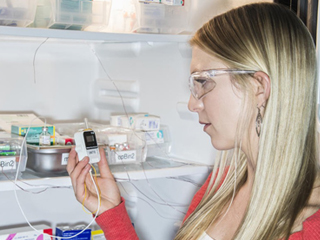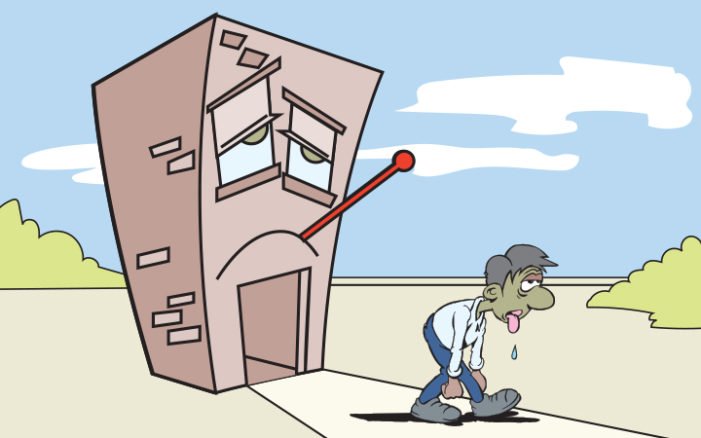
Photo credit: thegoldenhammer.net
What is Sick Building Syndrome?
Sick building syndrome is the term given to a myriad of illnesses and symptoms that strike a number of occupants of particular buildings. Humans are creatures of comfort. Ever since the first man began to venture out to the world to hunt and forage for food, they always find shelter to shield them from the elements of the weather. Their first dwellings were, of course, the caves since it’s there and ready for occupancy. But the problem it’s cold, dark and damp. There’s no ventilation for the smoke to escape when lighting a fire.
When the agricultural age came, they began building houses for shelter but this too has many problems. These houses are prone to fires since their materials are light and flammable. Once the industrial age took over, buildings became sturdier and made from concrete and iron. But there is still the ever-present problem of making the buildings healthier and safer for humans to live in. Health and well-being are essential aspects of people-centric building design and are the foundations of productivity.
Sick building syndrome (SBS) can come from a number of factors that can adversely affect physical health. Physical health is also associated with psychological well-being because the human body is one interactive biological system. Health indications include increased absenteeism, several occupants complaining about vague but similar symptoms, and a common history of symptom resolution when people are not in the building.
The signs in diagnosing sick building syndrome are a rapid recovery and the disappearance of symptoms after an affected individual leaves the building.
Signs and symptoms:
- Headache Dizziness
- Nausea
- Eye, Nose, or Throat Irritation
- Dry cough
- Dry or itching skin
- Difficulty in concentration
- Fatigue
- Sensitivity to odors
- Hoarseness of voice
- Allergies, colds, flu-like symptoms
- Increased incidence of asthma attacks
- Psychological changes.
The cause of the symptoms is unknown. It decreases work efficiency and increases absenteeism. Most of the complainants’ said their symptoms disappear soon after leaving the building, although lingering effects of sickness can occur.
Legionnaire’s disease is caused by contamination of cooling towers by the legionella organisms. Legionella is also responsible for Pontiac fever. Legionnaire’s disease occurs mostly in middle-aged and elderly adults whereas Pontiac fever occurs in young healthy adults, and has a very high secondary attack rate.
Humidifier fever is caused by breathing in water droplets from humidifiers heavily contaminated with microorganisms which can result in respiratory infections, asthma, and extrinsic allergic alveolitis. The disease is non-contagious in nature. The patient may have flu-like symptoms. It is sometimes called Monday Fever.
The symptoms can be clinically defined and have clearly identifiable causes. The complainants may require prolonged recovery time after leaving the building.
It is important to note that complaints may also result from other causes like a preexisting illness or other allergies, job-related stress or dissatisfaction, and psychosocial factors.
The occurrences of these sicknesses are not rare, nor is there a simple solution. Sick building syndrome is common enough that many government agencies have released findings on causes and symptoms. The National Institute for Occupational Safety and Health recognized it as a health issue in its Environmental and Occupational Medicine, Third Edition. The Occupational Safety and Health Administration also calls out sick building syndrome, which it refers to simply as “indoor air quality,” and makes several recommendations for renovations, especially increased ventilation.
Factors of SBS:
Chemical contaminants
From outdoor sources:
Contaminants from outside like pollutants from smog, plumbing vents, and building exhausts (bathrooms and kitchens) can enter the building through poorly located air intake vents, windows, and other openings. Combustion byproducts can enter a building from nearby traffic. Radon, formaldehyde, asbestos, dust, and lead paint can enter through these air intake vents and other openings.
From indoor sources:
Most of the contaminants of indoor air have volatile organic compounds (VOC). These are found in adhesives, upholstery, carpeting, copy machines, manufactured wood products, pesticides, cleaning agents, etc.
Environmental tobacco smoke, respirable particulate matter, soot from the stove, fireplace, and unvented space heater also increase the chemical contamination. Synthetic fragrances in personal care products or in cleaning and maintenance products also add to the contamination.
Biological contaminants
The biological contaminants include pollen, bacteria, viruses, fungus, molds, etc. These contaminants multiply in stagnant water that has pooled in from humidifiers, drainpipes, and ducts or where water has accumulated on ceiling tiles, insulation, carpets, and upholstery.
Insect and bird droppings can also be a source of biological contamination. Biological contamination can cause fever, chills, cough, chest tightness, muscle aches, and allergic reactions. In offices with a high rate of occupancy, airborne diseases can be transmitted from one worker to another.
Inadequate ventilation
In 1970, the oil embargo caused building designers to make buildings more airtight, with minimum outdoor air ventilation to improve energy efficiency. The ventilation was reduced to 5 cfm/person. This reduced ventilation rate is inadequate to maintain the health and comfort of building occupants.
Malfunctioning heating, ventilation, and air-conditioning systems (HVAC systems) also worsen indoor air pollution. To have an acceptable indoor air quality (IAQ) with minimum energy consumption, The American Society of Heating, Refrigeration and Air-Conditioning Engineers (ASHRAE) revised ventilation standards to a minimum outdoor airflow rate of 15 cfm/person to avoid the problems associated with inadequate ventilation. The standards are 20 cfm/person in office spaces and 60 cfm/person in smoking lounges. Poor design and construction of buildings with a greater number of offices cramped in a building to increase the selling area also contribute to inadequate ventilation.
Electromagnetic radiation
Electronic gadgets like microwaves, televisions, and computers emit electromagnetic radiation, which ionizes the air. Extensive wiring without proper grounding also creates high magnetic fields, which have been attributed to cancer.
Psychological factors
Too much work stress, poor interpersonal relationships, and poor communication are often seen to be associated with SBS.
Poor Lighting
The absence of sunlight, bad acoustics, poor ergonomics, and humidity contribute to SBS.
The symptoms of SBS are mostly seen in people with clerical jobs than in people with managerial jobs because professionals or managers have better working conditions. The symptoms are more felt by the females than in males probably because more females are in secretarial jobs. It’s possible they are more aware of their health or more susceptible to SBS. The symptoms are more prevalent in air-conditioned buildings than in naturally ventilated buildings and are commonly found in a public sector building than in a private sector building
Building décoration
Agents like paints, carpet fibers, furniture, and even wallboard give off noxious fumes, sometimes for years after installation. These products emit formaldehyde, acetic acid, or volatile organic compounds (VOCs) and other chemicals. Modern office equipment such as copiers and electrostatic air cleaners compound the problem by adding ozone into the air. Mold or mildew from damp conditions creates air quality problems.
Hydrocarbons or smog Agents
Many chemical cleaning agents give off toxic vapors. The result is a chemical mix in the air that makes people ill—with sick building syndrome.
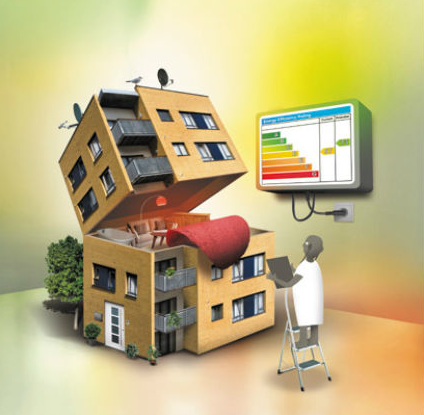
photo credit: capitolaircare.com
Identifying Sick Building Syndrome
There is no established medical test to diagnose sick building syndrome. Physicians usually treat the symptoms individually, but the real identification of a “sick building” is subjective.
To help identify if the building is contributing to the problems, look for these common characteristics:
Symptoms occur when occupants are in the building or a specific area of the building.
- Symptoms dissipate or disappear when affected persons are away from the building or area.
- Symptoms coincide seasonally with the use of heating or cooling equipment.
- Multiple co-workers have similar complaints.
If the majority of people find their symptoms clear up when they are out of the building, it may be safe to assume the building air quality is a contributing factor to illness.
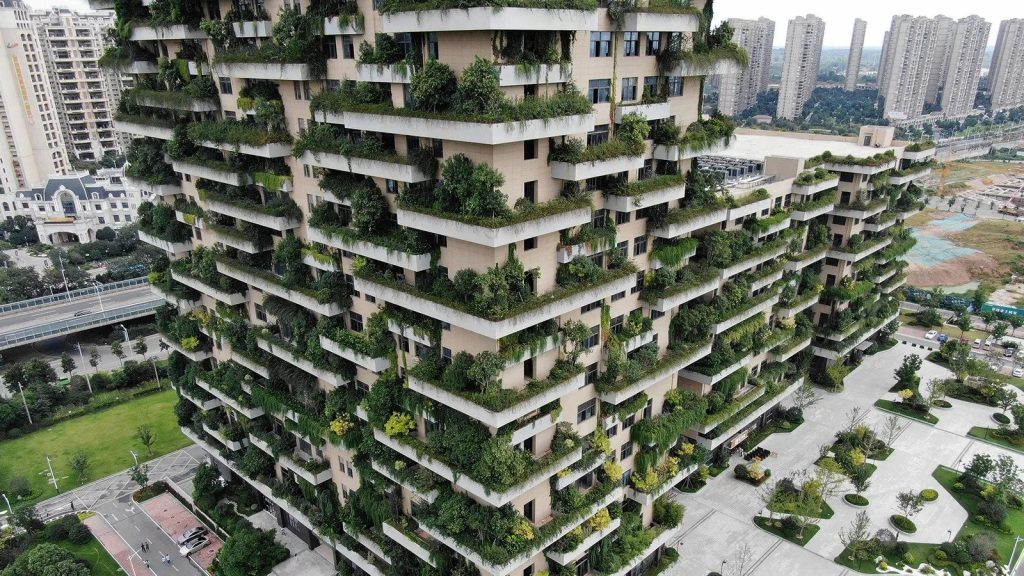
Photo Credit: ychef.files.bbci.co.uk
Prevention and Control
Increase the ventilation circulation and air distribution. The heating, ventilation, and air-conditioning systems should meet ventilation standards in the local building codes. The HVAC system should be operated and maintained to the prescribed settings to ensure that the desired ventilation rates are met. If there are strong pollutants, the air needs to be directly vented to the outside. This measure is especially recommended to remove pollutants that were collected in specific areas such as restrooms, copy rooms, and printing facilities. The ASHRAE recommends a minimum of 8.4 air exchanges per 24 hrs.
Removal or modification of the pollutant source can be eliminated by routine maintenance of HVAC systems, replacing water-stained ceiling tiles and carpets, using stone, ceramic, or hardwood flooring, proper waterproofing, avoiding synthetic upholstery fabrics, minimizing the use of electronic items, and turning off idle devices, storing paints, solvents, pesticides and adhesives in close containers in well-ventilated areas and using these pollutant sources during the low building occupancy. Allowing time for building material in new areas to remove pollutants before occupancy and smoking restrictions are some measures that can be used.
Air cleaning can be a useful addition to control air pollution. Air cleaning can be performed by ensuring uncongested interiors with open office designs, the use of frosted glass and skylights that give access to natural light, terrace gardens, community spaces, and indoor plants that absorb carbon monoxide and formaldehyde from the air. Air filters are also effective in eliminating some if not all of the pollutants.
Education and communication are important parts of any air quality management program so as to work more effectively and efficiently to prevent and solve health problems.
Rules and Regulation
Banning smoking in the workplace or restricting smoking to designated well-ventilated areas away from the work stations and creating no-smoking zones with the help of laws. In some European countries, workers have a lawful right to be involved with the employer’s plans for changes in the workplace.
Site status
The building site should be geologically blended with the environment. Residential areas should be away from industrial centers and main traffic routes and housing should have sufficient green space and should not compete with the surrounding territory.
Construction concepts
Natural, unadulterated, and nontoxic building material should be utilized, walls, floors, and ceilings must be designed to prevent mold or fungi, the basement waterproofed and well-ventilated, production, installation, and disposal of building materials should observe non-polluting protocols, building activities should not lead to exploitation of nonrenewable, rate resources.
Interiors
Lighting and color should blend well with the surroundings and not to confuse the senses, electromagnetic radiation minimized as much as possible, interiors should use natural non-toxic materials and reduce costs, remove toxic outgases or harsh smells, indoor humidity naturally regulated, air pollutants neutralized, thermal insulation must be balanced with heat retention, taking advantage of solar power, the moisture content in new buildings must be minimized, noise pollution and harmful infrasonic and ultrasound radiation prevention measures must be installed, the natural balance of nature and building operations should be maintained.
Conclusion
Indoor air quality has a great impact on the health and productivity of the people living inside the building. Building makers have the obligation to design their buildings to safeguard their health, it’s a smart business move to alleviate or prevent sick building syndrome. HVLS fans, mold remediation, and a thoughtful selection of materials during renovations can help to clear up or prevent sick building syndrome problems.
The sick building syndrome comprises of different nonspecific symptoms that occur in the occupants of a building. This feeling of ill health increases sickness absenteeism and causes a decrease in the productivity of the workers. As this syndrome is becoming a major occupational hazard, the cause, management, and prevention of this condition can be achieved with the guidelines of ASHRAE.
Reference links:
https://www.tandfonline.com/doi/abs/10.1080/00038628.2018.1461060?journalCode=tasr20
https://ohsonline.com/Articles/2016/10/01/Sick-Building-Syndrome.aspx?Page=5

